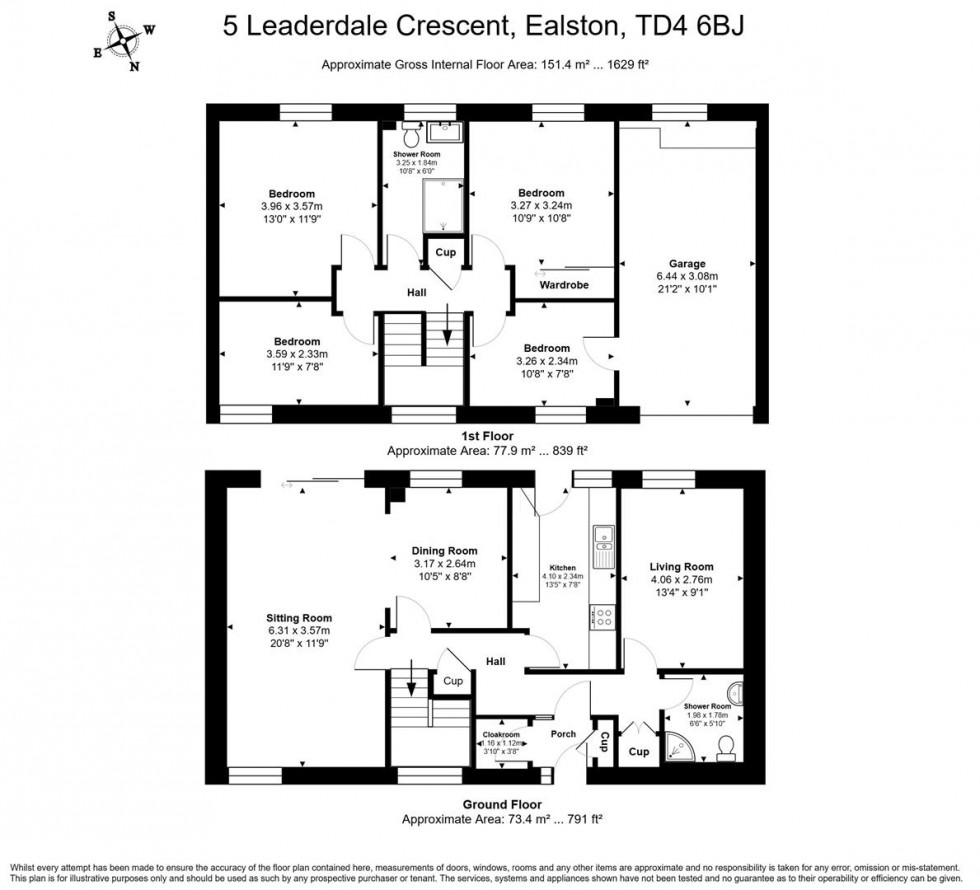Entering at ground level, the vestibule contains a practical walk-in coat cupboard and a cupboard housing the recently installed condensing gas boiler. A doors leads through to the spacious hallway lit via a large window over the staircase. The modern kitchen features contemporary floor and wall units, an induction hob, a built-in oven, and space for a dishwasher and fridge-freezer. Next to the kitchen is a walk-in cupboard under the stairs and glazed doors leading to the lounge and dining areas. This south-facing, dual-aspect room is filled with natural light through floor-to-ceiling windows and patio doors, creating a warm and inviting L-shaped space with ample room for living room furniture, a dining table, plus an additional work or play area. There is also a convenient storage cupboard. Patio doors open onto a large raised decking area, perfect for entertaining, enjoying the garden, or simply taking in the fantastic open countryside views. To the other side of the hallway there is a cosy family room with floor-to-ceiling windows that provide views of the garden and surrounding countryside. Adjacent to this room is a shower room equipped with a mixer shower, WC, and hand basin, along with a shelved cupboard that contains the washing machine.
A large staircase leads to the upper hall, which contains a shelved storage and linen cupboard. On this level are two rear-facing double bedrooms overlooking the garden and surrounding countryside, one of which has a large fitted wardrobe. Situated between these rooms is the second shower room with a walk-in electric shower, WC, and hand basin. There are two further bedrooms facing the front garden, one benefitting from storage cupboard and a doorway into the integral garage. There is a hatch in the upper hallway leading to the large attic area. The single garage is spacious, with an insulated sectional door, a workbench (with cupboards and shelving), and a floored storage area.
To the front of the property there is a driveway for a single vehicle which also gives access to the garage. Plentiful on-street parking is available directly to the front of the property.
The tiered front garden is well stocked with a range of colourful perennials. A secure side gate with stone chip path leads to the fully enclosed rear garden with raised decking, and a further large slabbed patio area. Pathways lead to open lawn areas surrounded by shrubs and mature hedging. This easily maintained garden has plentiful space for family activities and relaxing.
There is a 3m x 2.4m timber shed which is to be included within the sale.
Set in the Lauderdale Valley to the north east of the central borders, Earlston lies around 45 minutes south of Edinburgh, and is conveniently located for access to the main Border towns. Dating from at least the 13th Century, Earlston is said to be the home of Thomas Learmonth, better known as Thomas the Rhymer. The town benefits from a good selection of local facilities including independent shops, cafes, pubs, a church, petrol station, small supermarket and excellent local schooling including Earlston High School, one of only two schools in Scotland to feature in Tatler's Top 20 State Secondary Schools 2018.
All fitted carpets, floor coverings and integrated appliances are to be included within the sale. The garden shed is also included. Freestanding white goods may be available by negotiation.
Council Tax Band E.
A copy of the Home Report is available to download from our website.
Mains water, gas, electric and drainage. Modern gas central heating and double glazing.
Strictly By Appointment via James Agent.
All offers should be submitted in writing in standard Scottish Legal format by your solicitor to James Agent (the selling agent). All interested parties are advised to instruct a note of interest via their solicitor. In the event of a closing date being set the Seller shall not be bound to accept any offer and the seller also reserves the right to accept any offer at any time.
