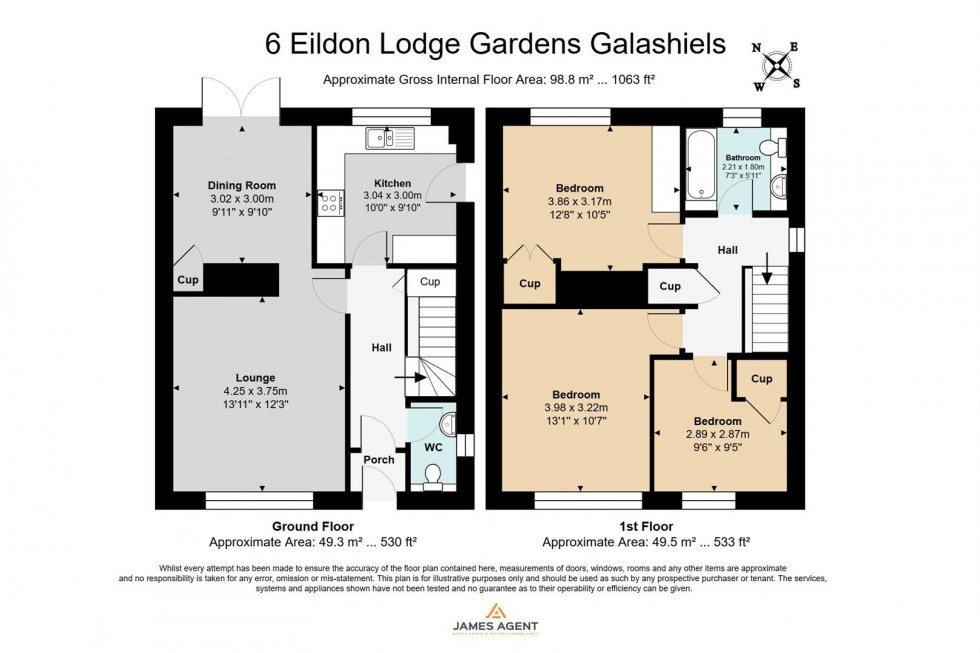Upon entering the property you are greeted by a welcoming entrance hall providing access to all ground floor rooms. The generously sized lounge is flooded with natural light and provides access to the dining room, this room is perfect for family gatherings and incorporates a set of patio door leading straight out to the rear patio. The well-equipped kitchen sits to the rear of the property with views over the rear garden. The useful downstairs WC completes the ground floor accommodation. The staircase leads to a bright and spacious hall landing with large airing cupboard. There are three well-proportioned bedrooms and a family bathroom. A pull-down ladder from the hallway gives access to the attic apse which is floored and houses the gas-fired boiler.
The modern and well-equipped kitchen is fitted with a good range of wall and base cabinetry overlaid with laminated worktops with an inset stainless-steel sink unit. Integrated appliances include an electric double oven, 4-burner gas hob with extractor hood and 70/30 fridge freezer. There are freestanding appliance spaces for a washing machine and tumble dryer. A back door leads straight out to the rear garden.
The family bathroom is both stylish and functional, featuring a modern 3-piece suite including WC, basin and bath with mixer shower and tiled splashbacks.
The ground floor cloakroom is fitted with a compact basin and WC.
The property benefits from generous wrap-around gardens. To the front of the property there is a neatly paved path bordered by well-stocked flower beds and lawn. A central flowerbed creates a beautiful focal point.
The rear gardens have been thoughtfully landscaped with distinct zones for relaxation and recreation. A curved stone pathway guides you through lawn and colourful borders leading to a lovely pergola—perfect for enjoying a quiet moment or hosting garden gatherings. There is a large patio area to the rear providing an excellent space for outdoor dining and relaxation. There is a singe glazed greenhouse and shed.
The property is located within a very popular residential and commercial area. A fully comprehensive range of amenities and facilities are readily available a short distance away including Galawater Retail Park and Galashiels Transport Interchange. The Interchange houses the main Borders railway station providing regular services to and from Edinburgh Waverley Station.
Galashiels is the largest of the Border towns and is well served by a range of independent shops, restaurants, and cafes along with supermarkets and high street shops. Nearby there is an excellent range of schooling, from primary through to secondary and university education. The Mac Arts Centre and the Volunteer Hall host a wide variety of music events throughout the year attracting some well-known performing artists. Country and sporting pursuits are readily available, including hill walking, fishing, golf, cycling and mountain biking in the Tweed Valley.
All fitted carpets, floor coverings, blinds and integrated appliances are to be included within the sale.
Mains water, electric and drainage. GCH and double glazing.
Council Tax Band E.
Strictly By Appointment via James Agent.
All offers should be submitted in writing in standard Scottish Legal format by your solicitor to James Agent (the selling agent). All interested parties are advised to instruct a note of interest via their solicitor. In the event of a closing date being set the Seller shall not be bound to accept any offer and the seller also reserves the right to accept any offer at any time.
